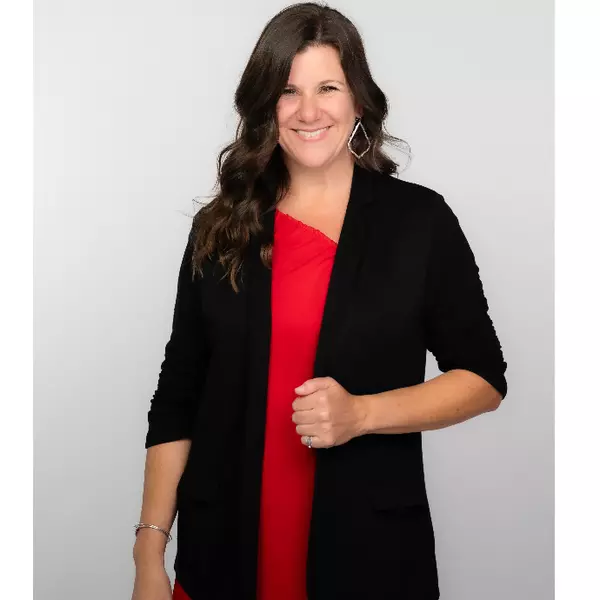$470,000
$475,000
1.1%For more information regarding the value of a property, please contact us for a free consultation.
7308 Devonshire Ave Springdale, AR 72762
4 Beds
3 Baths
2,500 SqFt
Key Details
Sold Price $470,000
Property Type Single Family Home
Sub Type Single Family Residence
Listing Status Sold
Purchase Type For Sale
Square Footage 2,500 sqft
Price per Sqft $188
Subdivision Legendary Sub Ph I Springdale
MLS Listing ID 1305575
Sold Date 07/16/25
Bedrooms 4
Full Baths 2
Half Baths 1
HOA Y/N No
Year Built 2012
Annual Tax Amount $3,219
Lot Size 0.260 Acres
Acres 0.26
Property Sub-Type Single Family Residence
Property Description
This charming 2-level home offers a thoughtful split floorplan with fresh paint downstairs and plenty of space to stretch out and settle in. The upstairs bonus room is ready for whatever you need—playroom, office, movie nights, you name it. Walk-in closets add the kind of storage that keeps life easy and clutter-free. Seller is offering a $5,000 flooring allowance and a 1 year home warranty.
Out back, you've got a generously sized yard plus extra space beyond the fence—perfect if you've dreamed of expanding or creating your own private garden retreat. Just a short walk or bike ride from the popular Shaw Park and baseball fields, and you'll also enjoy access to a community pool, clubhouse, playground, and rec room.
This one blends comfort, flexibility, and location in a way that's hard to beat. Come see it for yourself!
Location
State AR
County Benton
Community Legendary Sub Ph I Springdale
Direction Take S Thompson St, W Huntsville Ave, Elm Springs Rd and N 56th St to W County Line Rd, Head north on S Thompson St toward Eicher Ave, Turn left onto W Huntsville Ave, Continue onto White Rd, Continue onto Elm Springs Rd, Turn right onto Oak Grove Rd, Continue onto Bob Mills Rd, Continue onto N 56th St, Continue on W County Line Rd. Take S Downum Rd to Devonshire Ave, Turn left onto W County Line Rd, Turn right onto S Downum Rd, Turn right onto S Miller Rd, Turn left onto Devonshire Ave, property will be on the right.
Interior
Interior Features Attic, Ceiling Fan(s), Cathedral Ceiling(s), Central Vacuum, Eat-in Kitchen, Granite Counters, Intercom, Pantry, Programmable Thermostat, Split Bedrooms, See Remarks, Storage, Walk-In Closet(s), Window Treatments
Heating Central, Gas
Cooling Central Air, Electric
Flooring Carpet, Ceramic Tile, Wood
Fireplaces Number 1
Fireplaces Type Family Room, Gas Log
Equipment Intercom
Fireplace Yes
Window Features Double Pane Windows,Blinds
Appliance Dishwasher, Electric Water Heater, Gas Cooktop, Microwave, Refrigerator, ENERGY STAR Qualified Appliances, Plumbed For Ice Maker
Laundry Washer Hookup, Dryer Hookup
Exterior
Exterior Feature Concrete Driveway
Parking Features Attached
Fence Back Yard, Privacy, Wood
Pool Pool, Community
Community Features Biking, Clubhouse, Playground, Recreation Area, Near Schools, Park, Pool, Trails/Paths
Utilities Available Cable Available, Electricity Available, Fiber Optic Available, Natural Gas Available, Sewer Available, Water Available
Waterfront Description None
Roof Type Architectural,Shingle
Street Surface Paved
Porch Covered
Road Frontage Public Road
Garage Yes
Building
Lot Description Level, Near Park, Subdivision
Story 2
Foundation Slab
Sewer Public Sewer
Water Public
Level or Stories Two
Additional Building None
Structure Type Brick
New Construction No
Schools
School District Springdale
Others
Security Features Smoke Detector(s)
Special Listing Condition None
Read Less
Want to know what your home might be worth? Contact us for a FREE valuation!

Our team is ready to help you sell your home for the highest possible price ASAP
Bought with 1 Percent Lists Arkansas Real Estate





