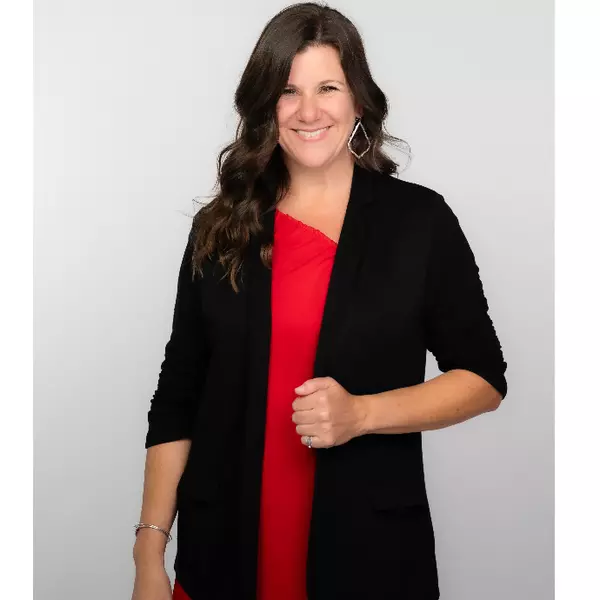$575,000
$575,000
For more information regarding the value of a property, please contact us for a free consultation.
265 Waterfall Ln Springdale, AR 72762
4 Beds
3 Baths
2,450 SqFt
Key Details
Sold Price $575,000
Property Type Single Family Home
Sub Type Single Family Residence
Listing Status Sold
Purchase Type For Sale
Square Footage 2,450 sqft
Price per Sqft $234
Subdivision Mill Park
MLS Listing ID 1310281
Sold Date 07/15/25
Style Traditional
Bedrooms 4
Full Baths 3
Construction Status Resale (less than 25 years old)
HOA Fees $22/ann
HOA Y/N No
Year Built 2020
Annual Tax Amount $3,428
Lot Size 0.280 Acres
Acres 0.28
Property Sub-Type Single Family Residence
Property Description
Welcome to Mill Park Subdivision in Elm Springs. This home is perfectly placed on a corner lot & cul-de-sac offering you add'l privacy. Upon entering you'll find plenty of space to make this home yours. Oversized windows welcome you in & will easily brighten your day w/ natural light. The 1st level has Primary w/ walk-in closet & soaker tub w/ accent wall, the 2nd Bdrm, & Flex Room. Fam. Room is accentuated w/ wood beams, brick fireplace & opens into the Kitchen & Dining w/ add'l oversized windows w/ ample room for creating meals & gatherings. This Kitchen also has storage throughout & under the quartz island. PLUS the pantry does not fall short of impressive w/ room for EVERYTHING & more. Laundry area w/ sink keeps the flow of oversized space for everything to have it's place. 2nd level has 3rd/4th Bdrms with full bath. Backyard has a covered patio, plenty of room for a garden & an apple tree waiting to provide fruit for you & if you enjoy sports, play BBall w/ the hoop out front.
Waterfall Welcomes You!
Location
State AR
County Washington
Community Mill Park
Direction HWY 112, turn on Water St, 1/4 mile turn right onto Weston, turn right into Mill Park Lane, right on Waterfall Lane.
Rooms
Basement None
Interior
Interior Features Attic, Built-in Features, Ceiling Fan(s), Eat-in Kitchen, Pantry, Quartz Counters, See Remarks, Walk-In Closet(s), Window Treatments, Storage
Heating Gas
Cooling Central Air
Flooring Carpet, Ceramic Tile, Luxury Vinyl Plank, Wood
Fireplaces Number 1
Fireplaces Type Gas Log, Living Room
Fireplace Yes
Window Features Double Pane Windows,Vinyl,Blinds
Appliance Dishwasher, Gas Cooktop, Disposal, Gas Water Heater, Microwave, Range Hood, Plumbed For Ice Maker
Laundry Washer Hookup, Dryer Hookup
Exterior
Exterior Feature Concrete Driveway
Parking Features Attached
Fence Back Yard, None
Pool None
Community Features Curbs
Utilities Available Electricity Available, Natural Gas Available, Septic Available, Water Available
Waterfront Description None
Roof Type Architectural,Shingle
Street Surface Paved
Porch Covered, Patio
Road Frontage Public Road
Garage Yes
Building
Lot Description Central Business District, Cleared, Cul-De-Sac, City Lot, Landscaped, Level, Subdivision
Story 2
Foundation Slab
Sewer Septic Tank
Water Public
Architectural Style Traditional
Level or Stories Two
Additional Building None
Structure Type Brick,Vinyl Siding
New Construction No
Construction Status Resale (less than 25 years old)
Schools
School District Springdale
Others
HOA Fee Include Maintenance Structure
Security Features Smoke Detector(s)
Acceptable Financing ARM, Conventional, FHA, VA Loan
Listing Terms ARM, Conventional, FHA, VA Loan
Special Listing Condition None
Read Less
Want to know what your home might be worth? Contact us for a FREE valuation!

Our team is ready to help you sell your home for the highest possible price ASAP
Bought with eXp Realty NWA Branch





