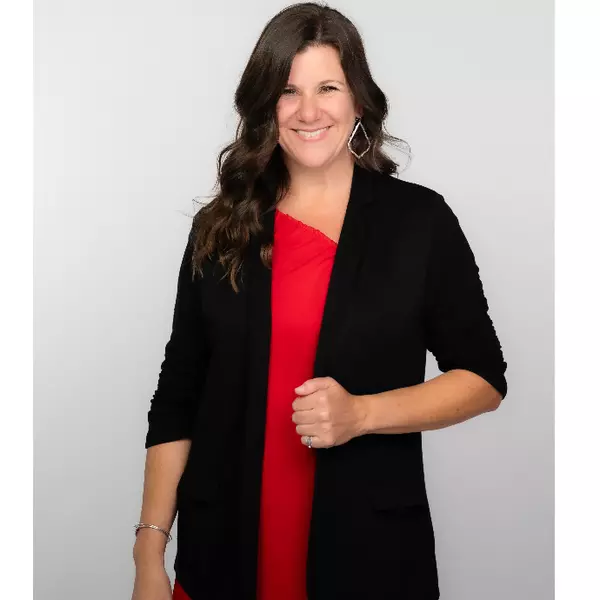$305,000
$360,000
15.3%For more information regarding the value of a property, please contact us for a free consultation.
119 Cheryl Ln Harrison, AR 72601
4 Beds
3 Baths
3,045 SqFt
Key Details
Sold Price $305,000
Property Type Single Family Home
Sub Type Single Family Residence
Listing Status Sold
Purchase Type For Sale
Square Footage 3,045 sqft
Price per Sqft $100
Subdivision Cottonwood Estates West
MLS Listing ID 1311311
Sold Date 07/16/25
Bedrooms 4
Full Baths 3
Construction Status 25 Years or older
HOA Y/N No
Year Built 1993
Annual Tax Amount $1,200
Lot Size 0.290 Acres
Acres 0.29
Lot Dimensions 110x116
Property Sub-Type Single Family Residence
Property Description
4BR 3BA Brick home with over 3,000 sq feet on corner lot in quiet neighborhood. Large open floor plan, Gas fireplace, 12x14 sunroom plus large deck to enjoy. 2 car garage on the main level and large garage in the basement for a work shop or deep enough to hold a boat easily. New roof recently installed, new H/C unit in the last few years.
Location
State AR
County Boone
Community Cottonwood Estates West
Direction From Wendys, go East on Hwy 43, left on Cottonwood Road, go approx 1/4 mile and turn left on Cheryl Lane and go to the last house on the right.
Rooms
Basement Full, Finished, Walk-Out Access
Interior
Interior Features Ceiling Fan(s), Pantry, Walk-In Closet(s), Workshop
Heating Gas
Cooling Central Air
Flooring Carpet, Vinyl
Fireplaces Number 1
Fireplaces Type Gas Log, Living Room
Fireplace Yes
Appliance Dishwasher, Electric Range, Gas Water Heater, Microwave, Refrigerator, Washer
Laundry Washer Hookup, Dryer Hookup
Exterior
Exterior Feature Concrete Driveway
Parking Features Attached
Fence None
Pool None
Community Features Near Hospital, Near Schools, Shopping
Utilities Available Cable Available, Electricity Available, Natural Gas Available, High Speed Internet Available, Sewer Available, Water Available
Waterfront Description None
Roof Type Architectural,Shingle
Street Surface Paved
Porch Deck
Road Frontage Public Road
Garage Yes
Building
Lot Description Corner Lot, City Lot, Level, Subdivision
Faces South
Story 2
Foundation Slab
Sewer Public Sewer
Water Public
Level or Stories Two
Additional Building None
Structure Type Brick,Vinyl Siding
New Construction No
Construction Status 25 Years or older
Schools
School District Harrison
Others
Security Features Smoke Detector(s)
Special Listing Condition None
Read Less
Want to know what your home might be worth? Contact us for a FREE valuation!

Our team is ready to help you sell your home for the highest possible price ASAP
Bought with United Country Property Connections





