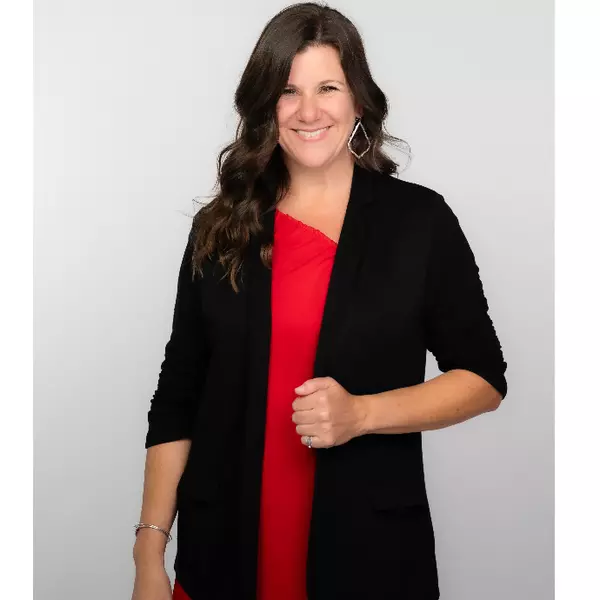$375,000
$419,000
10.5%For more information regarding the value of a property, please contact us for a free consultation.
2800 Amberwood St Springdale, AR 72762
4 Beds
2 Baths
1,899 SqFt
Key Details
Sold Price $375,000
Property Type Single Family Home
Sub Type Single Family Residence
Listing Status Sold
Purchase Type For Sale
Square Footage 1,899 sqft
Price per Sqft $197
Subdivision Saddlebrook Sub Ph I
MLS Listing ID 1302664
Sold Date 05/01/25
Style Ranch
Bedrooms 4
Full Baths 2
HOA Fees $8/ann
HOA Y/N No
Year Built 1997
Annual Tax Amount $2,040
Lot Size 0.258 Acres
Acres 0.2582
Property Sub-Type Single Family Residence
Property Description
This beautifully maintained 4-bedroom, 2-bathroom home in the heart of Springdale offers a perfect blend of modern amenities and charming landscaping. Located in a quiet, established neighborhood, this property is an absolute gem! New Roof (2021) New Hot Water Heater (2024) Granite countertops in both kitchen and bathrooms. Extensive tilework throughout the home for a sleek, contemporary look.
Induction range with convection and air fry features, making cooking a breeze. Ecobee smart thermostat for convenient temperature control. Quiet, established neighborhood near Arvest Ballpark and Arkansas Children's Hospital with Easy access to I-49 via Don Tyson Parkway. This home offers both style and functionality, making it a fantastic place to live and entertain. Whether you're looking to unwind in your private garden or enjoy a night out at local hotspots, this property has it all. Garage metal shelving, shelves in storage building, rain barrel, curtains all to convey. Contact us today to schedule a tour
Location
State AR
County Washington
Community Saddlebrook Sub Ph I
Direction 412 west to Carley RD, south on Carley to Amberwood
Rooms
Basement None
Interior
Interior Features Attic, Built-in Features, Ceiling Fan(s), Cathedral Ceiling(s), Eat-in Kitchen, Granite Counters, Pantry, Programmable Thermostat, Quartz Counters, Split Bedrooms, Storage, Walk-In Closet(s), Window Treatments
Heating Central, Gas
Cooling Central Air, Electric
Flooring Carpet, Ceramic Tile
Fireplaces Number 1
Fireplaces Type Family Room, Gas Log
Fireplace Yes
Window Features Double Pane Windows,Vinyl,Blinds,Drapes
Appliance Convection Oven, Dishwasher, Electric Range, Disposal, Gas Water Heater, Oven, Range Hood, Self Cleaning Oven, ENERGY STAR Qualified Appliances, Plumbed For Ice Maker
Laundry Washer Hookup, Dryer Hookup
Exterior
Exterior Feature Concrete Driveway
Parking Features Attached
Fence Back Yard, Privacy, Wood
Community Features Curbs, Near Fire Station
Utilities Available Electricity Available, Fiber Optic Available, Natural Gas Available, Sewer Available, Water Available, Recycling Collection
Waterfront Description None
Roof Type Architectural,Shingle
Street Surface Paved
Porch Covered, Patio, Porch
Garage Yes
Building
Lot Description City Lot, Landscaped, Level, Subdivision
Faces South
Story 1
Foundation Slab
Sewer Public Sewer
Water Public
Architectural Style Ranch
Level or Stories One
Additional Building Outbuilding, Workshop
Structure Type Brick
New Construction No
Schools
School District Springdale
Others
HOA Name Saddlebrook POA
HOA Fee Include Other
Security Features Smoke Detector(s)
Special Listing Condition None
Read Less
Want to know what your home might be worth? Contact us for a FREE valuation!

Our team is ready to help you sell your home for the highest possible price ASAP
Bought with Non MLS Sales





