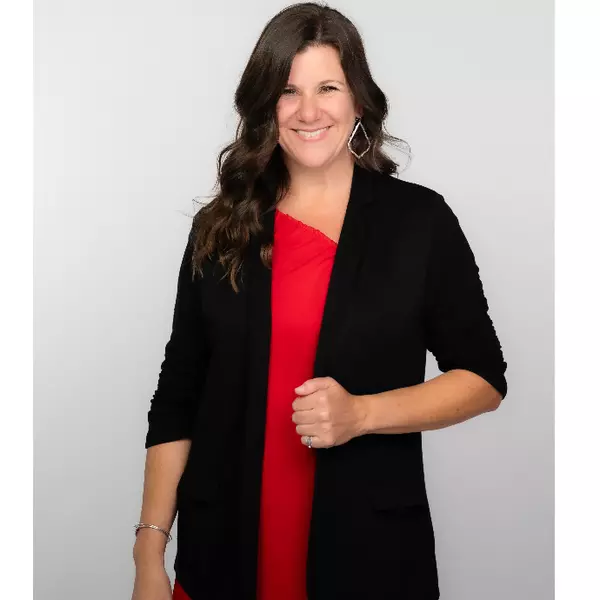$276,500
$279,000
0.9%For more information regarding the value of a property, please contact us for a free consultation.
106 Oxford Ln Harrison, AR 72601
4 Beds
3 Baths
2,504 SqFt
Key Details
Sold Price $276,500
Property Type Single Family Home
Sub Type Single Family Residence
Listing Status Sold
Purchase Type For Sale
Square Footage 2,504 sqft
Price per Sqft $110
Subdivision Forest Park Estate
MLS Listing ID 1284908
Sold Date 04/30/25
Bedrooms 4
Full Baths 3
Construction Status 25 Years or older
HOA Y/N No
Year Built 1984
Annual Tax Amount $1,612
Lot Size 0.370 Acres
Acres 0.37
Property Sub-Type Single Family Residence
Property Description
Looking for a 4 bed 3 bath home? This all brick home features a large open living room with a wood fireplace, lovely kitchen with abundant cabinetry, plus a separate dining room and oversized laundry room. On the main level you have 3 spacious bedrooms with w full baths. The primary suite features double walk-in closets. In the basement you have 2 multipurpose rooms. One is currently used as a den and the other has been used as a bedroom with a Jack and Jill bathroom in between. You also have a 15x52 garage for double parking or all of your storage needs. The home is situated on a quiet private cul de sac, with a fenced in backyard and large deck perfect for outdoor entertaining.
Location
State AR
County Boone
Community Forest Park Estate
Direction From Harrison Square go W on Hwy 392 (Capps Rd), Turn L on Arbor, L at top of Hill, stay straight at stop sign, 5th house on the L
Rooms
Basement Finished
Interior
Interior Features Built-in Features, Ceiling Fan(s), Walk-In Closet(s), Workshop
Heating Central, Gas, Wood Stove
Cooling Central Air, Electric
Flooring Carpet, Concrete, Ceramic Tile, Vinyl
Fireplaces Number 1
Fireplaces Type Family Room, Wood Burning
Fireplace Yes
Window Features Vinyl
Appliance Dishwasher, Electric Range, Electric Water Heater, Smooth Cooktop, Plumbed For Ice Maker
Laundry Washer Hookup, Dryer Hookup
Exterior
Exterior Feature Concrete Driveway
Parking Features Attached
Fence Back Yard, Chain Link, Partial, Privacy, Wood
Community Features Near Fire Station, Near Hospital, Near Schools, Shopping, Sidewalks
Utilities Available Electricity Available, Natural Gas Available, Sewer Available, Water Available
Waterfront Description None
Roof Type Asphalt,Shingle
Street Surface Paved
Porch Deck, Porch
Road Frontage Public Road
Garage Yes
Building
Lot Description Central Business District, Cul-De-Sac, Landscaped, Subdivision
Story 2
Foundation Block
Sewer Public Sewer
Water Public
Level or Stories Two
Additional Building None
Structure Type Brick,Vinyl Siding
New Construction No
Construction Status 25 Years or older
Schools
School District Harrison
Others
Security Features Smoke Detector(s)
Special Listing Condition None
Read Less
Want to know what your home might be worth? Contact us for a FREE valuation!

Our team is ready to help you sell your home for the highest possible price ASAP
Bought with Re/Max Unlimited, Inc.





