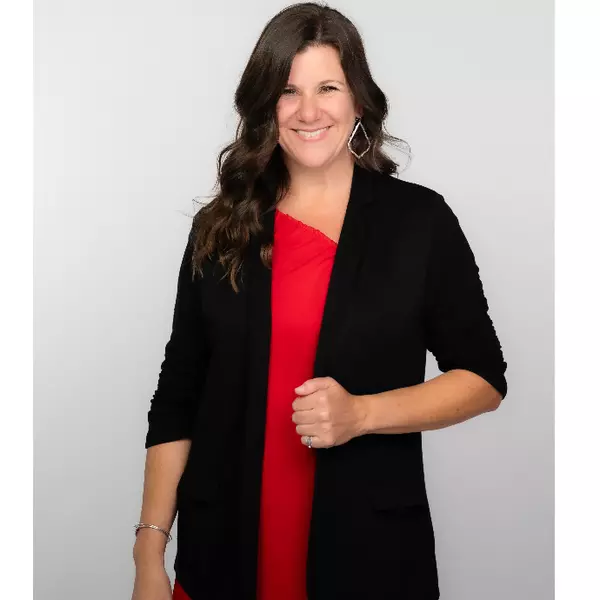$385,000
$385,000
For more information regarding the value of a property, please contact us for a free consultation.
95 Victoria Lane Ln London, AR 72847
4 Beds
3 Baths
2,319 SqFt
Key Details
Sold Price $385,000
Property Type Single Family Home
Sub Type Single Family Residence
Listing Status Sold
Purchase Type For Sale
Square Footage 2,319 sqft
Price per Sqft $166
Subdivision Windsor Estates
MLS Listing ID AV25-483
Sold Date 04/24/25
Style Traditional
Bedrooms 4
Full Baths 3
Construction Status Resale (less than 25 years old)
HOA Y/N No
Year Built 2019
Annual Tax Amount $2,100
Lot Size 6.000 Acres
Acres 6.0
Lot Dimensions 6 Ac.+-
Property Sub-Type Single Family Residence
Property Description
Charming Custom-Built 4-Bed, 3-Bath Country Home on Spacious Lot.Experience the perfect blend of comfort and rustic charm in this stunning custom-built 4-bedroom, 3-bathroom country home. Nestled on a serene and spacious 6 acres, this home offers peaceful surroundings and modern conveniences.Step inside to find a thoughtfully designed open-concept layout featuring a cozy living area with a stone fireplace, a gourmet kitchen with high-end appliances, and a dining space perfect for entertaining. The primary suite boasts a spa-like ensuite and walk-in closet, while the additional bedrooms provide ample space for family and guests.Enjoy outdoor living with a large covered porch, perfect for morning coffee or evening sunsets.
Location
State AR
County Pope
Community Windsor Estates
Zoning R1
Direction Hwy 64 West through London, take a left on Laddy Lane, to Victoria Lane property on the left
Interior
Heating Central, Electric
Cooling Central Air, Electric
Fireplaces Number 1
Fireplaces Type Living Room
Fireplace Yes
Appliance Dishwasher, Electric Water Heater, Microwave
Exterior
Exterior Feature Unpaved Driveway
Parking Features Attached
Fence None
Pool None
Utilities Available Cable Available, Electricity Available, Septic Available, Water Available
Roof Type Architectural,Shingle
Porch Covered, Patio
Road Frontage Public Road
Garage Yes
Building
Lot Description Outside City Limits, Open Lot
Foundation Slab
Sewer Septic Tank
Water Public
Architectural Style Traditional
Structure Type Brick
Construction Status Resale (less than 25 years old)
Schools
School District Russellville
Read Less
Want to know what your home might be worth? Contact us for a FREE valuation!

Our team is ready to help you sell your home for the highest possible price ASAP
Bought with Coldwell Banker RPM Group - Russellville





