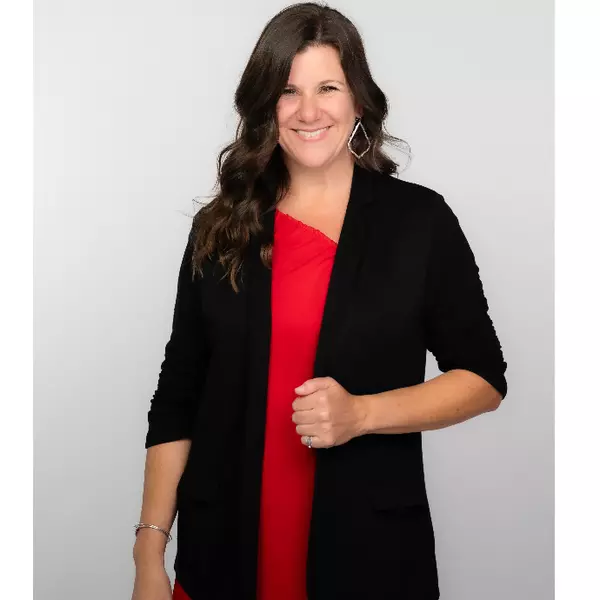$180,000
$174,900
2.9%For more information regarding the value of a property, please contact us for a free consultation.
921 Gaskill St Huntsville, AR 72740
2 Beds
2 Baths
1,008 SqFt
Key Details
Sold Price $180,000
Property Type Single Family Home
Sub Type Single Family Residence
Listing Status Sold
Purchase Type For Sale
Square Footage 1,008 sqft
Price per Sqft $178
Subdivision Na
MLS Listing ID 1301548
Sold Date 04/18/25
Bedrooms 2
Full Baths 2
HOA Y/N No
Year Built 2013
Annual Tax Amount $407
Lot Size 0.960 Acres
Acres 0.96
Property Sub-Type Single Family Residence
Property Description
Don't miss out on this neat, well built home and property. Situated in the city limits near all amenities, yet in a peaceful, private setting. The 2br/2ba 1008 sqft home has hardwood flooring and tile, pantry, and plenty of closet space. Low maintenance exterior with vinyl siding and metal roof. The large 0.96 acre lot is primarily flat useable ground and the surrounding woods give a private feel. Wonderful fenced garden plot and joining chicken/animal enclosure, nice back yard area with fruit trees, and 12x24 outbuilding for work shop or storage. City utilities, surveyed. Lots of desirable features in this special property!
Location
State AR
County Madison
Community Na
Direction From Huntsville take 412B west driveway is on the left (across from Boston Mtn Health)
Rooms
Basement None
Interior
Interior Features Built-in Features, Ceiling Fan(s), Eat-in Kitchen, Granite Counters, Pantry, Programmable Thermostat, Solid Surface Counters, Wood Burning Stove, Window Treatments, Mud Room
Heating Central, Electric, Heat Pump, Wood Stove
Cooling Central Air, Electric
Flooring Ceramic Tile, Wood
Fireplaces Number 1
Fireplaces Type Wood Burning, Wood BurningStove
Fireplace Yes
Window Features Double Pane Windows,Vinyl,Blinds
Appliance Dishwasher, Electric Range, Electric Water Heater, Disposal, Microwave Hood Fan, Microwave, Smooth Cooktop, Self Cleaning Oven, ENERGY STAR Qualified Appliances, Plumbed For Ice Maker
Laundry Washer Hookup, Dryer Hookup
Exterior
Exterior Feature Concrete Driveway, Gravel Driveway
Fence Full, Wire
Pool None
Community Features Biking, Near National Forest, Near Fire Station, Near Hospital, Near State Park, Near Schools, Park, Shopping, Trails/Paths
Utilities Available Cable Available, Electricity Available, Fiber Optic Available, Phone Available, Sewer Available, Water Available
Waterfront Description None
Roof Type Metal
Street Surface Gravel,Paved
Porch Covered, Porch
Road Frontage Highway, Private Road, Public Road
Garage No
Building
Lot Description Central Business District, Cleared, City Lot, Industrial Park, Near Park, Open Lot, Rolling Slope, Secluded
Story 1
Foundation Slab
Sewer Public Sewer
Water Public
Level or Stories One
Additional Building Outbuilding, Storage
Structure Type Vinyl Siding
New Construction No
Schools
School District Huntsville
Others
Security Features Smoke Detector(s)
Special Listing Condition None
Read Less
Want to know what your home might be worth? Contact us for a FREE valuation!

Our team is ready to help you sell your home for the highest possible price ASAP
Bought with Better Homes and Gardens Real Estate Journey





