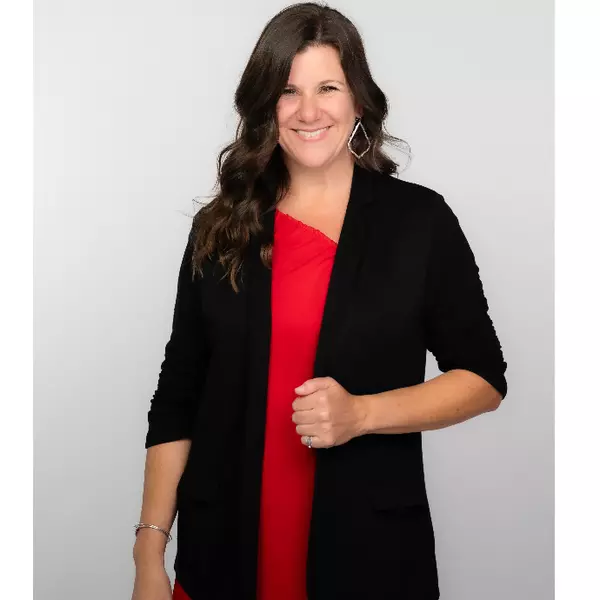$650,000
$650,000
For more information regarding the value of a property, please contact us for a free consultation.
1517 Madison 1350 Huntsville, AR 72740
5 Beds
3 Baths
3,065 SqFt
Key Details
Sold Price $650,000
Property Type Single Family Home
Sub Type Single Family Residence
Listing Status Sold
Purchase Type For Sale
Square Footage 3,065 sqft
Price per Sqft $212
MLS Listing ID 1294133
Sold Date 03/31/25
Style Contemporary
Bedrooms 5
Full Baths 3
Construction Status 25 Years or older
HOA Y/N No
Year Built 1983
Annual Tax Amount $1,591
Lot Size 10.000 Acres
Acres 10.0
Property Sub-Type Single Family Residence
Property Description
The Ozark's coolest house in an exquisite setting w/ superb architecture, quality materials and true craftsmanship is a perfect retreat. The authentic Chef's kitchen boasts Italian cabinets, large island, under counter Sub-Zero, Wolf range, stainless countertops with prep station bar and compost bin. The hickory floors, floor to ceiling windows and antique converted apothecary bar frame the wood stove in living room. Recently stained cedar siding. Exquisite views from the 3 private balconies, one of which has a swinging day bed. Superb water well with 3-stage filtration in the basement that also serves as a storm cellar. Generac generator. Large new insulated shop. Workshop with plumbed air compressor could be converted to a second home. Like new hot tub. Fiber Internet. 2017 Kubota conveys w/ suitable offer. 10 acres surrounded by peace and quiet, the property abuts a 14,000 acre Nature Preserve and is just minutes to the Marshall Ford input on the Kings River. 30 minutes to Eureka, 50 minutes to Fayetteville.
Location
State AR
County Madison
Zoning N
Direction From US 412/Hwy 23 Intersection, head north on 23 for 7.2 miles. Turn right at RV park on County Road 1350. Go 1.8 miles staying on marked CR 1350. Gate post has brought orange flagging on both sides. Call agent for a dropped pin as the GPS won't find it. Coordinates 36.19814 N, 93.69875 W
Rooms
Basement Finished, Crawl Space
Interior
Interior Features Attic, Built-in Features, Ceiling Fan(s), Cathedral Ceiling(s), Hot Tub/Spa, None, Pantry, Storage, Walk-In Closet(s), Wood Burning Stove
Heating Central, Heat Pump
Cooling Central Air
Flooring Ceramic Tile, Wood
Fireplaces Number 1
Fireplaces Type Family Room, Free Standing, Wood Burning, Wood BurningStove
Fireplace Yes
Appliance Dryer, Dishwasher, Gas Water Heater, Refrigerator, Solar Hot Water, Washer, ENERGY STAR Qualified Appliances, Plumbed For Ice Maker
Laundry Washer Hookup, Dryer Hookup
Exterior
Exterior Feature Gravel Driveway
Parking Features Detached
Fence Partial
Pool None
Utilities Available Cable Available, Electricity Available, Fiber Optic Available, High Speed Internet Available, Propane, Septic Available, Water Available
Waterfront Description Pond
View Y/N Yes
View Seasonal View
Roof Type Architectural,Metal,Shingle
Street Surface Dirt
Porch Balcony, Covered, Deck, Other, See Remarks
Road Frontage Public Road
Garage Yes
Building
Lot Description Landscaped, None, Views
Story 3
Foundation Crawlspace, Slab
Sewer Septic Tank
Water Well
Architectural Style Contemporary
Level or Stories Three Or More
Additional Building Outbuilding, Well House, Workshop
Structure Type Cedar
New Construction No
Construction Status 25 Years or older
Schools
School District Huntsville
Others
Green/Energy Cert Solar
Special Listing Condition None
Read Less
Want to know what your home might be worth? Contact us for a FREE valuation!

Our team is ready to help you sell your home for the highest possible price ASAP
Bought with Keller Williams Market Pro Realty Branch Office





