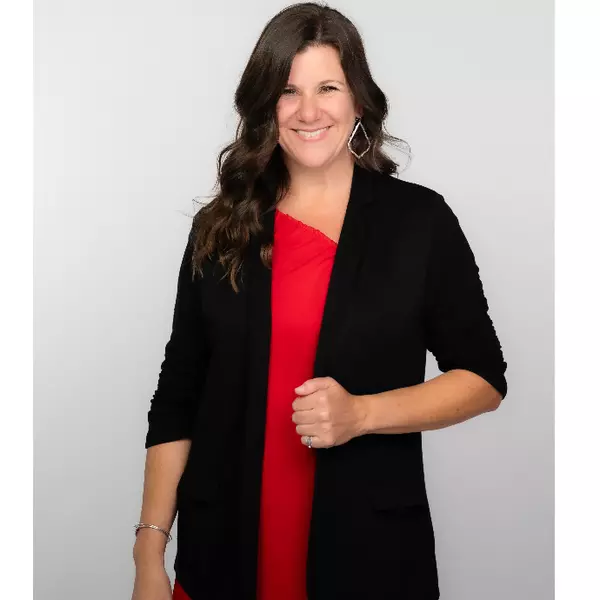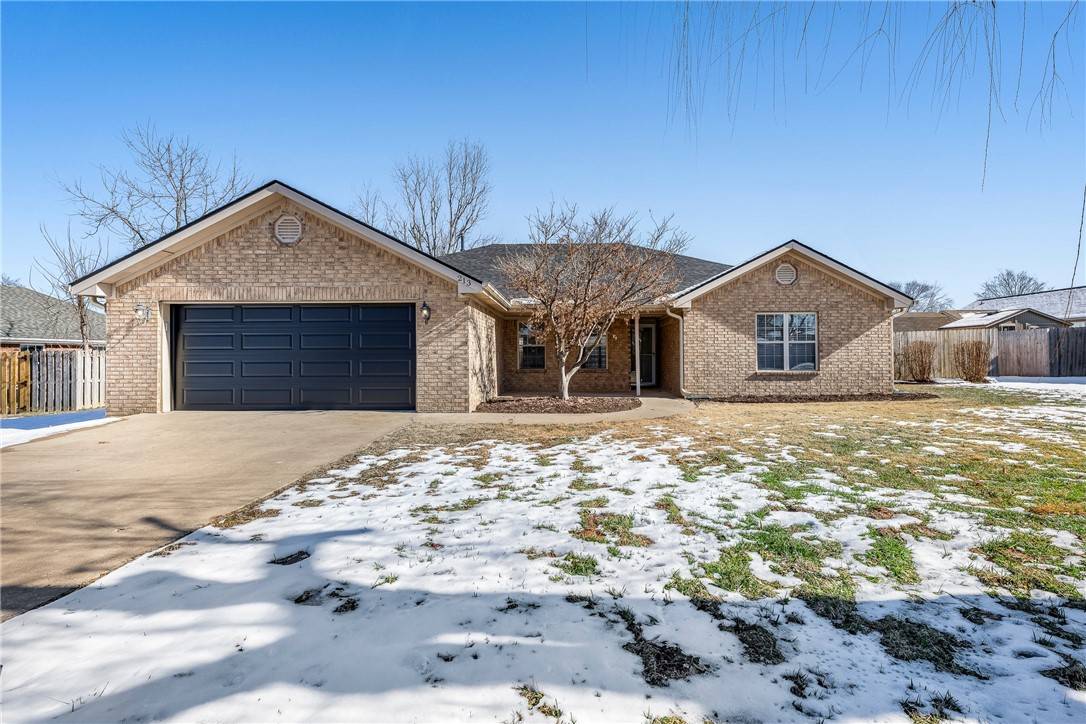$475,000
$475,000
For more information regarding the value of a property, please contact us for a free consultation.
213 Paradise Way Bentonville, AR 72712
4 Beds
2 Baths
1,938 SqFt
Key Details
Sold Price $475,000
Property Type Single Family Home
Sub Type Single Family Residence
Listing Status Sold
Purchase Type For Sale
Square Footage 1,938 sqft
Price per Sqft $245
Subdivision Pleasant View Estates Blk 2 Bentonville
MLS Listing ID 1295865
Sold Date 02/18/25
Style Traditional
Bedrooms 4
Full Baths 2
Construction Status 25 Years or older
HOA Y/N No
Year Built 1994
Annual Tax Amount $4,046
Lot Size 0.310 Acres
Acres 0.31
Property Sub-Type Single Family Residence
Property Description
This charming 4-bedroom, 2-bathroom home offers 1,938 square feet of thoughtfully designed living space in an unbeatable Bentonville location. Nestled just off Central, it provides quick access to I-49, Downtown Bentonville, and is only a few blocks from the new Walmart Campus. Recent updates include a new roof and garage door in 2024, an HVAC system replaced in 2023, and a water heater upgraded in 2022, ensuring peace of mind for years to come. This home features a split floorplan, offering privacy. The open concept living room, kitchen, and dining area create a seamless flow, perfect for entertaining or everyday living. Abundant natural light fills the home, accentuating the spacious living areas and highlighting the impressive amount of storage throughout. This property combines modern convenience with a prime location, making it the perfect place to call home.
Location
State AR
County Benton
Community Pleasant View Estates Blk 2 Bentonville
Zoning N
Direction N on I49, Exit 87 | L on SE 8th St | R on Moberly Ln | R on SE 5th St | L on Paradise Way | Home is on Right.
Rooms
Basement None
Interior
Interior Features Attic, Built-in Features, Ceiling Fan(s), Eat-in Kitchen, Programmable Thermostat, Split Bedrooms, Storage, Walk-In Closet(s), Window Treatments
Heating Central, Electric
Cooling Central Air, Electric
Flooring Carpet, Ceramic Tile, Laminate
Fireplaces Number 1
Fireplaces Type Gas Log, Living Room
Fireplace Yes
Window Features Blinds
Appliance Dryer, Dishwasher, Electric Cooktop, Electric Oven, Disposal, Gas Water Heater, Microwave, Refrigerator, Smooth Cooktop, Washer
Exterior
Exterior Feature Concrete Driveway
Parking Features Attached
Fence Back Yard, Privacy, Wood
Community Features Near Fire Station, Near Hospital, Near Schools, Shopping, Sidewalks, Trails/Paths
Utilities Available Electricity Available, Natural Gas Available, Sewer Available, Water Available
Waterfront Description None
Roof Type Architectural,Shingle
Porch Covered, Patio, Porch
Road Frontage Shared
Garage Yes
Building
Lot Description Cleared, Level, Subdivision
Story 1
Foundation Slab
Water Public
Architectural Style Traditional
Level or Stories One
Additional Building Storage
Structure Type Brick
New Construction No
Construction Status 25 Years or older
Schools
School District Bentonville
Others
Security Features Smoke Detector(s)
Special Listing Condition None
Read Less
Want to know what your home might be worth? Contact us for a FREE valuation!

Our team is ready to help you sell your home for the highest possible price ASAP
Bought with Coldwell Banker Harris McHaney & Faucette -Fayette





