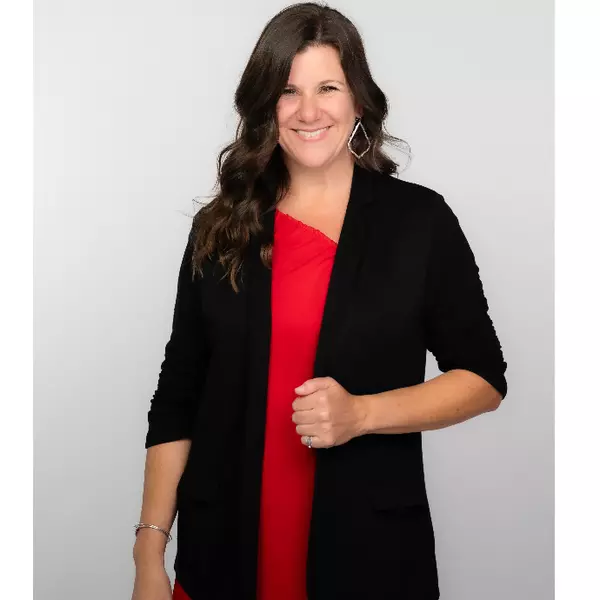$761,000
$750,000
1.5%For more information regarding the value of a property, please contact us for a free consultation.
5609 58th St Rogers, AR 72758
3 Beds
4 Baths
3,151 SqFt
Key Details
Sold Price $761,000
Property Type Single Family Home
Sub Type Single Family Residence
Listing Status Sold
Purchase Type For Sale
Square Footage 3,151 sqft
Price per Sqft $241
Subdivision Savannah Estates Rogers
MLS Listing ID 1265940
Sold Date 02/23/24
Style Contemporary,Craftsman
Bedrooms 3
Full Baths 4
HOA Fees $27/ann
HOA Y/N No
Year Built 2021
Annual Tax Amount $4,502
Lot Size 0.270 Acres
Acres 0.27
Property Sub-Type Single Family Residence
Property Description
Welcome to your dream home in the highly sought-after Savannah Estates. With 3 well-appointed bedrooms on the main level, this 3,151 sqft features exceptional built-ins, crown molding, tall ceilings, as well as high end appliances . The heart of the home boasts a chef's dream kitchen, complete with built in oven, quartz countertops, ice maker, ceiling-height cabinets, and a large pantry. The living room stands as a true centerpiece, featuring beautiful exposed brick fireplace and custom built-in cabinets. Unwind in style within the indulgent master suite featuring a spa like bathroom for serene soaks, offering the perfect retreat at the end of the day. Savor the beauty of the outdoors from your porch or patio accompanied by a fireplace. Conveniently located, this home provides easy access to I-49, grocery stores, Mt. Hebron Park, Pinnacle Hills Promenade Shopping and Dining, hospitals, and more. Don't miss the chance to make this exceptional property your own.
Location
State AR
County Benton
Community Savannah Estates Rogers
Zoning N
Direction From I-49 take exit 81 for pleasant grove. Head west on Pleasant Grove Road. Turn left on Pinnacle Hills Parkway, which turns into S Wallis Rd. Continue on S Wallis Road, then left on S 58th Pl to Savanna Estates. Another left onto S 58th St and the home is on the left.
Interior
Interior Features Built-in Features, Ceiling Fan(s), Pantry, Quartz Counters, Walk-In Closet(s)
Heating Central
Cooling Central Air
Flooring Carpet, Ceramic Tile, Wood
Fireplaces Number 2
Fireplaces Type Gas Log, Living Room, Outside
Fireplace Yes
Window Features Double Pane Windows,Vinyl,Blinds,Drapes
Appliance Some Gas Appliances, Dishwasher, Disposal, Gas Oven, Gas Range, Gas Water Heater, Ice Maker, Refrigerator, Range Hood
Laundry Washer Hookup, Dryer Hookup
Exterior
Exterior Feature Concrete Driveway
Parking Features Attached
Fence Back Yard, Fenced, Privacy, Wood
Utilities Available Cable Available, Electricity Available, Natural Gas Available, Phone Available, Sewer Available, Water Available
Waterfront Description None
Roof Type Architectural,Shingle
Porch Covered, Patio, Porch
Road Frontage Public Road
Garage Yes
Building
Lot Description City Lot, Level, None, Subdivision
Story 2
Foundation Slab
Sewer Public Sewer
Water Public
Architectural Style Contemporary, Craftsman
Level or Stories Two
Additional Building None
Structure Type Brick,Rock
New Construction No
Schools
School District Rogers
Others
HOA Fee Include Maintenance Grounds,Maintenance Structure
Security Features Security System,Fire Alarm,Smoke Detector(s)
Special Listing Condition None
Read Less
Want to know what your home might be worth? Contact us for a FREE valuation!

Our team is ready to help you sell your home for the highest possible price ASAP
Bought with Engel & Volkers Bentonville





