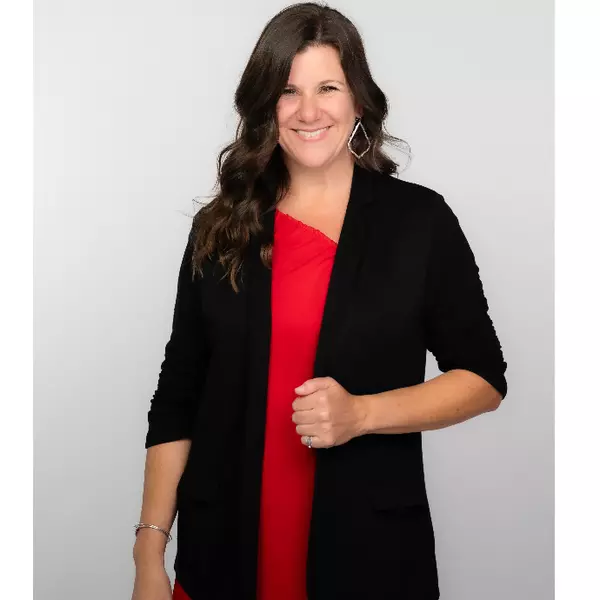$449,950
$449,950
For more information regarding the value of a property, please contact us for a free consultation.
410 S 15th St Washburn, MO 65772
3 Beds
3 Baths
1,957 SqFt
Key Details
Sold Price $449,950
Property Type Single Family Home
Sub Type Single Family Residence
Listing Status Sold
Purchase Type For Sale
Square Footage 1,957 sqft
Price per Sqft $229
MLS Listing ID 1234650
Sold Date 01/09/23
Bedrooms 3
Full Baths 2
Half Baths 1
Construction Status Resale (less than 25 years old)
HOA Y/N No
Year Built 2006
Annual Tax Amount $2,105
Lot Size 8.950 Acres
Acres 8.95
Property Sub-Type Single Family Residence
Property Description
Home Sweet Home! Is a feeling, it's our safe place, a place we love, laugh & create a lifetime of memories. A home w/ 9ac to breath. You won't miss the city life here but if you do you still close to NWA for commute to work, shopping, dining.Your new home offers beautiful outdoor views, sunsets, you can have some furry farm animals, plant a garden for fresh veggies, raise a few chickens for fresh eggs. 40x60 shop is a dream for tinkers or auto collectors there's plenty space. The home offers 3bdrm-2-1/2bth, great kitchen w/ custom oak cabinetry & eat-in breakfast nook. Large pantry/laundry off kitchen is a dream. Sunroom is off the kitchen for easy access entertaining on to the insane deck space. There is a formal dining area to gather for holidays & family/friends' dinners. Primary bdrm has dual closets & double vanities. The separate guest retreat/ in-law quarters is incredible it's so cute your guest/ family will never leave.
Location
State MO
County Barry
Zoning N
Direction Hwy 90 to left on 15th st first home on left SIY
Rooms
Basement Crawl Space
Interior
Interior Features Attic, Built-in Features, Ceiling Fan(s), Eat-in Kitchen, Programmable Thermostat, Split Bedrooms, See Remarks, Walk-In Closet(s), Mud Room, Sun Room, Wine Cellar
Heating Central, Propane
Cooling Central Air, Electric
Flooring Carpet, Ceramic Tile
Fireplaces Number 1
Fireplaces Type Family Room, Gas Log, Gas Starter
Fireplace Yes
Window Features Double Pane Windows,Vinyl,Blinds
Appliance Dryer, Dishwasher, Disposal, Microwave, Propane Water Heater, Refrigerator, Range Hood, Washer
Laundry Washer Hookup, Dryer Hookup
Exterior
Exterior Feature Concrete Driveway, Gravel Driveway
Parking Features Attached
Fence Chain Link, Fenced, Partial, Wire
Utilities Available Fiber Optic Available, Propane, Sewer Available, Water Available
Waterfront Description Pond
Roof Type Architectural,Shingle
Street Surface Paved
Porch Deck
Road Frontage County Road
Garage Yes
Building
Lot Description Cleared, Landscaped, Level, None, Outside City Limits, Orchard(s), Rolling Slope, Sloped, Wooded
Story 1
Foundation Crawlspace, Cellar
Sewer Public Sewer
Water Public
Level or Stories One
Additional Building Guest House, Outbuilding, Storage
Structure Type Brick
New Construction No
Construction Status Resale (less than 25 years old)
Schools
School District Southwest
Others
Security Features Security System
Acceptable Financing Owner May Carry
Listing Terms Owner May Carry
Special Listing Condition None
Read Less
Want to know what your home might be worth? Contact us for a FREE valuation!

Our team is ready to help you sell your home for the highest possible price ASAP
Bought with Coldwell Banker Harris McHaney & Faucette-Rogers





